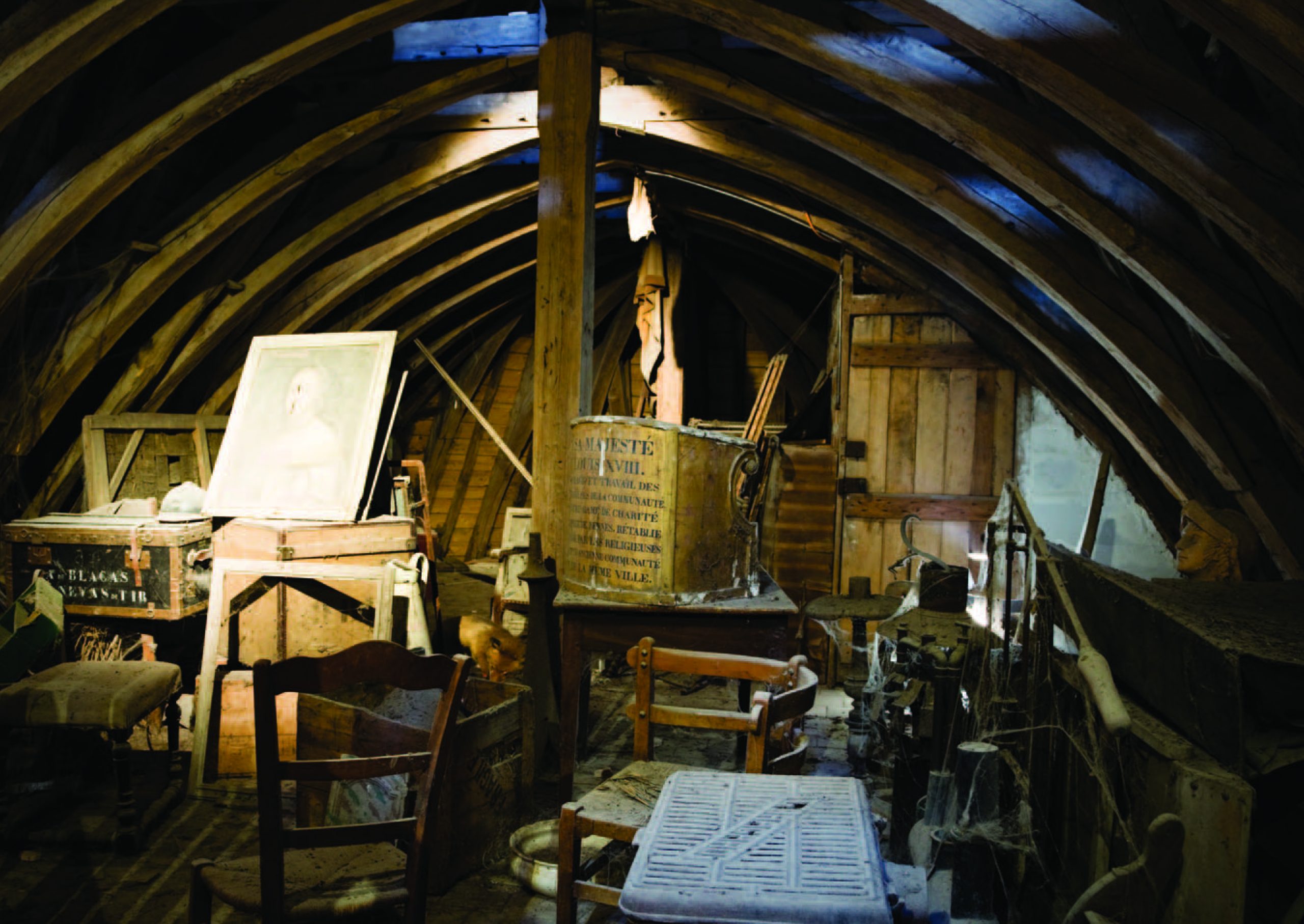When it comes to converting a dusty attic
into a dreamy live-work space, be prepared to deal with a dizzying number of variables.
Who among us hasn’t visited the house of a friend or relative, ascended into the attic and thought, Hey this could be a great extra floor? It’s fun to fantasize—to play architect, contractor and decorator—especially when it’s not your attic or your house or your bank account. Well, here we are in the new normal of the COVID-19 pandemic and its aftermath, with greater emphasis on telecommuting and remote-learning. Suddenly that unoccupied square footage is looking pretty tempting, isn’t it?
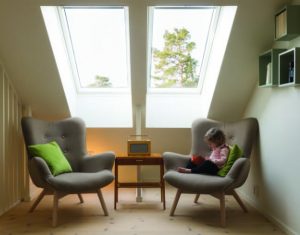
“Building up” is nothing new, of course. In fact, many newly constructed homes include unfinished attic space that can be easily converted into an office or an additional bedroom or two when the time comes.
However, for the vast majority of single-family dwellings in New Jersey, that is the exception, not the rule. When it’s your attic and your house and your bank account, there is a dizzying array of costs and considerations involved—and you pretty much have to get every one of them right.
HEAD SPACE
First and foremost, there needs to be enough room up there to accommodate the expansion. Understand, therefore, that looks can be deceiving. By the time a proper floor goes down and sheetrock goes up, much of that open, airy feel will be gone. Whether you are thinking of a home-office, an extra bedroom or two, a man-cave, a she-shed or some combination, you will almost certainly need at least 100 square feet of floor space, more than two-thirds of which has enough head room for a normal adult. Those minimums can be monkeyed with a little bit, but not too much, because every town in the Garden State has building codes covering this type of interior construction and—guess what?—you’ll need permits and an inspector to sign off on your work when it’s done.
Why all the fuss? One word: Fire. 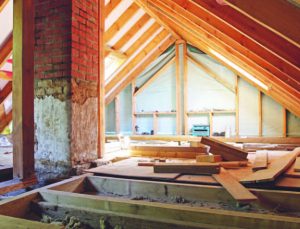
Unlike other rooms in your home, attic space is not only a potential deathtrap during a blaze (remember, fire travels up), but a high percentage of home fires in the U.S. begin in the attic, usually because of old or faulty wiring. A live-work conversion means you’ll be bringing lighting and electrical outlets into a space that may only have a couple of bare lightbulbs right now. That work must be done up to code and by a licensed and insured professional; it’s no job for a DIYer or your cousin who used to be an electrician. P.S. there’s probably a reason he used to be an electrician. Additionally, there must be an obvious egress in case someone is working or sleeping in the top floor. Attic stairways act like a chimney and are not always great escape routes. A window big enough to crawl out of is practically a given. A windowless attic redo is not impossible, but it is obviously problematic.
Lofty Ambitions
In years past, the pros and cons of converting attic space often depended on a three-variable calculation: What can I afford, what will it cost me and, most importantly, is it worth it? Say adding a live-work space comes with a price tag of $50,000. Many homeowners—concerned whether they would recoup that outlay, intimidated by the disruption of major construction and tempted by low interest rates—considered buying another house nearby with a bit more room.
In 2020, things got a bit more complicated. Housing prices in suburban New Jersey soared, office workers were told to stay home and children (school-age and in some cases adult kids) were suddenly underfoot, all due to pandemic restrictions.
In short, people in need of more space were more likely to stay put. The only problem, as mentioned earlier, is that your existing attic might not be big enough to become legal bedrooms. According to architect Bob Kellner, RA, NCARB, you might not be out of luck. Almost any “found” space, he points out, can become something usable—even fun and interesting—with a bit of creativity.
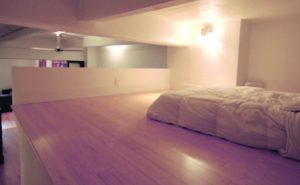
“Where a lack of height or overall space makes a third floor imprudent or non-compliant, consider a loft space,” he suggests. “If an existing attic allows—even if shallow in head height—it can often be accessed by a ladder instead of a staircase. You can make a sleeping loft or play area for older children or a cozy workspace. This can be done without adding expensive dormers, raising the roof or losing area on the floor below. It’s a what-can-we-do-with-what-we-have solution. And loft space is always best when it overlooks adjacent space where the ceiling has been removed so that area is ‘vaulted.’ People are looking for fun and interesting design these days—that is the case whether it adds to a realtor’s calculated living area or not.”
MOVING ON UP
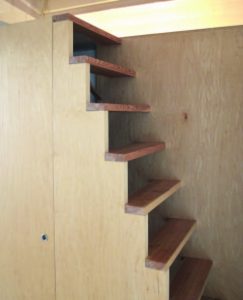
Speaking of stairways, that can be a major expense when it comes to incorporating the attic into your home. Odds are, however you access your attic now will not be code-compliant. In most towns, you’ll need something at least three feet wide, with a specific rise and run, usually 10 inches high by 7 inches deep. This creates a couple of expensive problems. If your attic space is currently accessible through a crawl-space opening or pull-down stairs (which is the case in older single-story homes), then you are looking at 100% new construction. If you already have a staircase leading to your attic, grab your tape measure before you shout Yes! Some of those old attic steps are far too narrow to pass inspection. Also, adding or reconstructing a staircase to code may end up consuming precious hallway space on your current top floor. Truth be told, the cost and/or inconvenience of just getting up the attic kills the dream before it even gets on to the drawing board. How lucky those long-ago homeowners are who renovated their attics before the building codes tightened, and who are now grandfathered in.
The cost of a new staircase typically starts at around $3,000, but that is not necessarily your biggest “hidden” expense. Another costly fix is at the top end of the stairs, where the bones of the attic come into play. When you go up there and look around, do you see a lot of 2×4’s? If so, that’s not a good look. These days, building inspectors like to see 2×8’s, 2×10’s and 2×12’s. In newer homes, this shouldn’t be an issue. But if you own an older home, then you already know that it’s full of surprises.
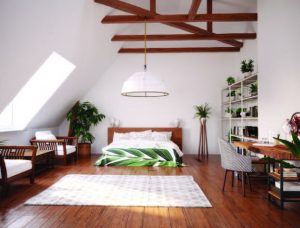
The expensive surprise here is that the house may not have been originally constructed to bear a load beyond what it does right now. Even if you only intend to throw a spare bedroom up there, you need to know the difference between a “dead load” and a “living load.” A dead load is boxes and other junk that piles up in the attic. A living load is people moving around and shifting weight into different places as a consequence of normal working or living activities. A minimally supported attic and/or roof may not only require all new joists and other retrofitting, you may need to address what’s going on in the basement, too. It is rare that a new home office in the attic creates foundation issues, or issues on upper floors, but it is by no means unheard of.
That’s what structural engineers are for.
Even if all you have to do is bring in 2×12’s under the roof and 2×10’s under the floor—and are okay with the additional costs of labor and materials—you will lose an astonishing amount of space with these upgrades, which might end up being a deal-killer, especially if you’re only trying to pick up a couple of hundred square feet of live-work space.
RUNNING HOT AND COLD
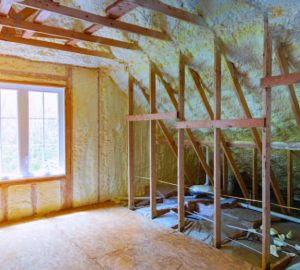
At this point, if you’ve checked these boxes and are still determined to plow ahead, you’ll need to consider the most economical way to bring heating, cooling and ventilation to the renovated attic space. An HVAC professional should be able to give you an accurate assessment of the viability and cost of extending your current system to the new top story. Since you (or a previous owner) installed a system meant for the space you have now, it may lack the oomph to go up another floor. That means freezing-cold winters and, more likely, blistering-hot summers, which is not part of an acceptable live-work equation. You can certainly add another unit or upgrade your existing one (if it’s nearing the end of its lifespan), and add new ducts and vents. Or, depending on the space, you may be able to get away with a mini split system, which may run as little as $1,000 installed. Keep in mind that you could also need rafter venting to move air behind any insulation you install.
Oh yes. Insulation. You probably have some kind of insulation in the attic already. Don’t assume that it’s good to go and just sheetrock over it. Have it checked by a professional, or at least call the company that manufactured it and make sure that it is good for your new space, and that there are no reported problems. If your roof is uninsulated, get some advice on the right material from your contractor, or from the dealer if you plan to install it yourself. You’re likely to get a recommendation of batt insulation with a vapor-retardant facing. This can be a DIY project if you want to save a couple of bucks—just remember the vapor barrier faces outward between the joists. Finally, don’t forget about the insulation under the attic floor. Check it to see that it hasn’t compacted. Your insulation plan should also include high-quality windows and, ideally, energy-conserving thermal curtains.
UNDER FOOT
Where flooring is concerned, you have a lot of choices. While insulating qualities are a consideration, you want to avoid the mistake most people make in not considering noise-reduction. The more insulation you install and the thicker the subfloor, the less sound will transfer to the rooms below. Before you even get to that part, though, walk around on the current flooring in the attic. If it’s squeaking or making other noises that can be heard underneath, then you must figure out why and then fix the problem. A good subfloor also should be level and secure. Another consideration in flooring is quality.
Because even the best-insulated converted attic space experiences the most temperature fluctuations in the house, don’t go cheap on materials. Get something that won’t swell or shrink. And if you intend to put something heavy up there—say, a bank of bookcases filled with books—ask your contractor to evaluate whether the joists can handle the load without cracking the ceiling below.
The finishing touches to a renovated live-work attic space involve lighting and color choices. If the job is done up to code, it may not include overhead lighting, but it will have electrical outlets at predetermined intervals. The darker the space—and attics do tend to be darker than the rest of the house—the more up-lighting you should consider and the brighter and whiter your paint choices should be. If the space is your new home office, think about situating your desk or workspace near a window.
I haven’t delved into adding dormers or bathrooms to an attic renovation, which can run into the tens of thousands of dollars. But it does bring me to a final point. Just because you can convert your unused attic into a great, usable live-work space, it doesn’t mean that you should. If the work-arounds and custom carpentry start piling up, the cost might well exceed what the new space is worth. Indeed, as crazy as it sounds, it might even exceed the cost of ripping off the roof and just adding an addition story to your home, which almost always comes with a six-figure tab.
WHAT’S THE DAMAGE?
The cost of transforming your dusty attic into a dreamy live-work space does indeed depend on a dizzying number of variables, which is why contractors exist. A talented one brings a mix of objectivity, subjectivity, foresight and experience to a project like this—most or all of which a typical homeowner lacks. The size and age of a structure has an enormous impact on the budget, as does personal taste and flexibility with the “must-have’s.”
What you must have is the financial wherewithal and the patience to get the job done right the first time, which means safely and legally. Can you squeeze out a renovation for under $10,000? Yes…a modest, utilitarian one—and that’s assuming your karma somehow shifts into overdrive and everything on the job goes exactly right. The real number to get everything you want is likely to start more at $20,000 or $30,000 (double that if a small bathroom is part of the plan) and can skyrocket quickly from there, depending on quality, code-compliance and, let’s face it, dumb luck.

