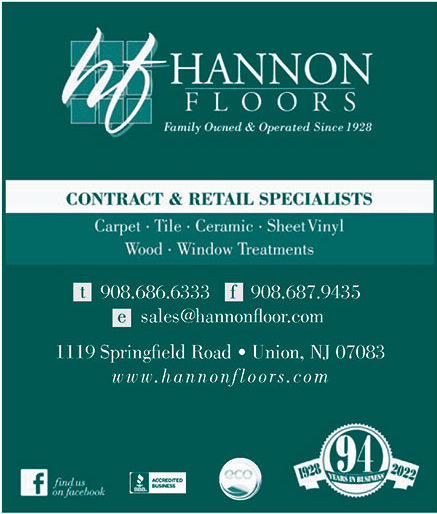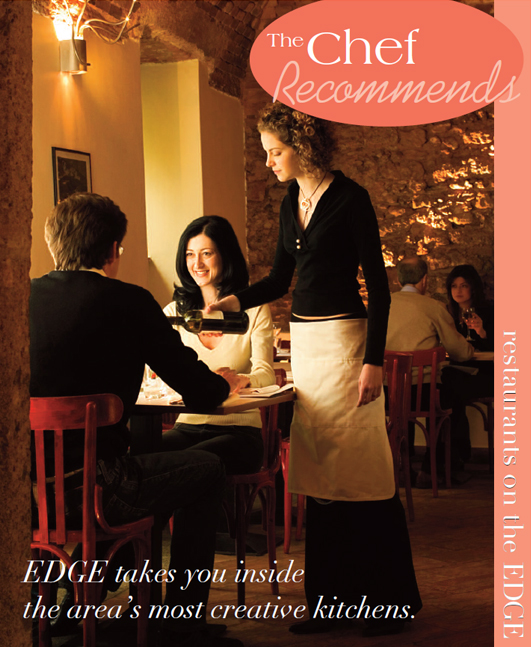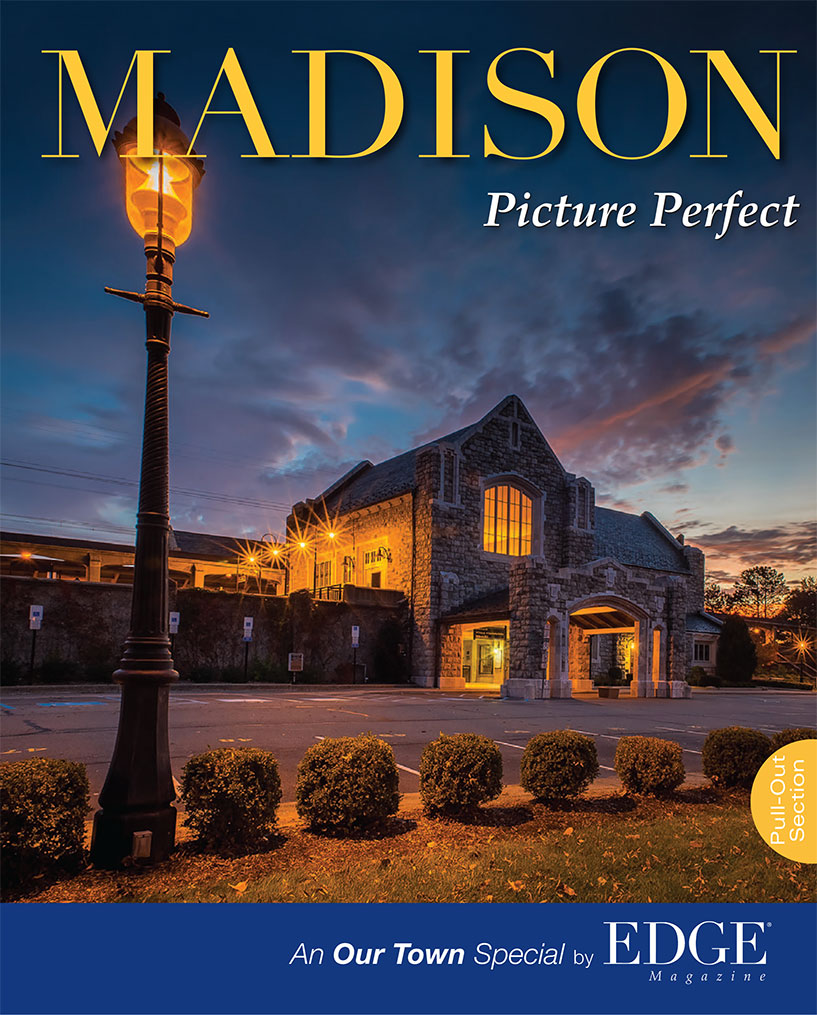The pros and cons of creating your place in the sun.

www.istockphoto.com
Something kind of wonderful is happening this spring. For the first time in more than three years, if you call a contractor for a major renovation, someone might actually pick up the phone. The pandemic did odd things to the building industry in New Jersey and it finally seems to be sorting itself out. The pandemic also did something odd to the millions who were stuck at home all day—it made us understand the value of letting more light into our lives. Which is a roundabout way of saying that this may be the year that a lot of Garden State homeowners consider brightening things up by adding a sunroom.
Hank Longo, who has built more than 100 sunroom additions over the last 16 years, confirms that business is already booming. The VP of Additions for All Counties Exteriors in Lakewood calls it “Covid Sanctuary Syndrome.” The word sunroom, he adds, is a generic term. It means different things to different people and covers a lot of options from the economical to the extravagant. The common denominator is the promise of bringing more of the outdoors inside.
Sunrooms are often categorized by the type of construction used. Site-Built refers to on-site construction, which requires a firm foundation and utilizes standard tools, materials, supplies and experienced labor. A four-season sunroom usually includes electricity, plumbing, heating and air conditioning. Bump-Outs are less complicated and more budget-conscious than the site-built alternative. Rather than a full-scale addition, they typically are an Glass Houses are at the high end of the expense spectrum. Basically, everything is designed to let in the light, including the roof. This type of sunroom type is often called a conservatory or sun parlor—basically a live-in greenhouse attached to your home. The only non-glass element is the hardscaped floor, which is often made of ceramic tile or stone with built-in drainage to make cleanup easier after waterings. Heating, cooling and humidity control systems are add-on expansion to an existing room. Pre-Fab Kits are exactly what they sound like. They are made of steel or aluminum framing, with a number of options for the type of glass, roofing and insulation. A contractor can assemble a pre-fab sunroom or an adventurous homeowner could even be tempted to make it a DIY project. a must for four-season enjoyment. Back Porch Conversions involve incorporating most of the existing porch or patio structure at the back of a home by replacing old-fashioned open or screened windows with the latest tempered glass products. A sturdy foundation is a must for this type of sunroom project.

www.istockphoto.com
In addition to different types and styles of construction, sunrooms also offer several roofing choices. A sunroom roof can complement the style of the existing house or it can be more architecturally distinct while remaining aesthetically pleasing. A Gable Sunroom is a glass structure topped with two roof panels supported by a center beam. A Studio Sunroom has only a single sloped panel. A Garden Sunroom is usually equipped with extra-thick double-paned glass that acts as insulation.
Call it a solarium, call it a conservatory, call it whatever you want. No matter what you call it, a sunroom is the best seat in the house. However, as with any major project, the inevitable question is, How much will it cost?
As most contractors will agree, the first step in any project of this type is deciding on what you want from your sunroom. Is it a peaceful green retreat? An entertainment center? A home office? A yoga or art studio? A noisy gameroom? A cozy breakfast nook? The next step is understanding the factors that affect the price involved in getting everything you want. Let’s begin with fleshing out what you do want. The types of sunrooms and their labels help to conceptualize the final “look and feel” of the finished project. Once you have decided on the type that suits you and your family best, then prioritizing your wish list always helps when it comes to trimming the budget.
For example, factors to be considered should begin with the size of the sunroom, since how big always affects how much. There are other considerations, such as the cost of materials and the cost of labor—which should always be listed separately in any proposal or contract. Other costs include permitting, architectural plans, site prep, new vs. existing foundation, extra cleanup and how local building codes might impact your plans. A sunroom obviously adds to the value of a home, but will you recoup this expenditure if and when you sell? For some, that consideration is immaterial—they want what they want and they have the funds to make it happen. For others, the value added needs to be within range of what they’ll have to spend. Longo has the experience to provide his clients with a realistic idea of the cost, as well as the prospects of clawing some of that back down the road. “I have been in business long enough for me to be honest with each client about their return on investment in a sunroom addition,” he says. “It’s the only way to go.”
In a recent article in Forbes Home magazine, statistics for three-season sunrooms in the metropolitan area ranged from $80 to $230 per square foot, while this escalated to $200 to $400 per square foot for a four-season addition. This translates to average costs of $25,000 to $40,000 and $45,000 to $80,000, respectively. Of course, all this data is based on averages, and your vision for your own sunroom may not be very average. However, there are some interesting final average ranges that relate directly to costs by sunroom types:
- Pre-fab $5,000 – $30,000 (minimal cost if you are equipped to DIY)
- Solarium $30,000 – $75,000 (not only are the walls glass, but the roof is, too)
- Conservatory $50,000 – $150,000 (true garden room, a “greenhouse for people”)
- Atrium $6,000 – $20,000 (interior room with a glass roof but with existing walls incorporated)
I reached out to some other contractors to get a sense of the Pros and Cons before launching into a sunroom build.
South Amboy – $849,000
Franklin Twp – $639,000
2 Sand Piper Drive
Lighthouse Bay Waterfront Community with spectacular views. Corner lot, relaxing open front porch, private yard with spacious paver patio.
368 Windfall Lane
55+ Gated Community, 3 BR & 3 full baths in this 3,000 sq. ft. home. Minutes from transportation, theater, fine dining, golf & state park trails.

www.istockphoto.com
PROs
✓ If money matters (and it always does), there are many practical ways to control costs, the biggest being whether you want a three- or four-season sunroom.
✓ If value-added matters, the average return on investment should be at least half of what you spend.
✓ If your mood needs lifting and your immune system needs boosting, then the Vitamin D of natural sunlight brought indoors can be healing both mentally and physically.
✓ If your green thumb aches for more time outdoors, then you can extend your year-round gardening pleasure by moving indoors.
✓ Versatility—whether for family fun or for private meditation and reverie, your sunroom can be designed accordingly.
CONs
✓ By adding value, you might be facing not only an increase in property taxes, but there might also be a rate hike in your insurance premiums. Best to check ahead.
✓ Higher utility bills are inevitable, especially when four-season comforts are included.
✓ If lack of privacy is a concern, you may end up installing blinds, drapes or other window treatments.
✓ A three-season sunroom will become uncomfortable when temperatures plummet outside, requiring some type of auxiliary heating in order to keep the sunroom open and comfortable for as long as possible.
✓ You will want to add a duct and vents to your cooling system to keep things comfortable come summer—particularly with a southern exposure.

www.istockphoto.com

www.istockphoto.com
Finally, a few thoughts on greenhouses. Although a greenhouse technically qualifies as a type of sunroom, it differs from most other types by being a far more practical structural alternative. It is revered by ardent gardeners for the protection it provides for plants, flowers and vegetables whose health (and often survival) depend on it. The focus of a typical greenhouse is on the vegetation it helps to produce, rather than on the creature comforts of the resident gardening enthusiast. Greenhouses extend and improve growing seasons by sheltering against the elements and possible pest invasions. Their primary purpose is to keep heat in, which has popularized the label hot house for any greenhouse that can maintain a temperature of 60 degrees or more throughout the year.
Greenhouses come in many styles: A-Frame, Dome, Gothic (arched), Quonset (designed in 1941 by a team of naval engineers), or Lean-To (against an existing wall of a home or garage as one side). A greenhouse decision involves analyzing pros and cons in the same way as for the grander sunroom candidates above. One benefit unique to greenhouses is keeping everything gardening-related (pots, tools, supplies) under one roof, eliminating the need for a separate storage shed. And greenhouses can deliver plants, cutting flowers and seasonal veggies whenever you want throughout the seasons.
A significant drawback, however, is that any greenhouse requires constant monitoring, maintenance and a healthy dose of TLC. Depending on its style and location, the greenhouse may also detract aesthetically from the rest of the garden. And it can get expensive in the winter if you want to keeping it operating all year round. Perhaps the best way to consider the greenhouse vs. sunroom question is this: Although both are wonderful places to be, a greenhouse is a working space, while a sunroom is a living space.












