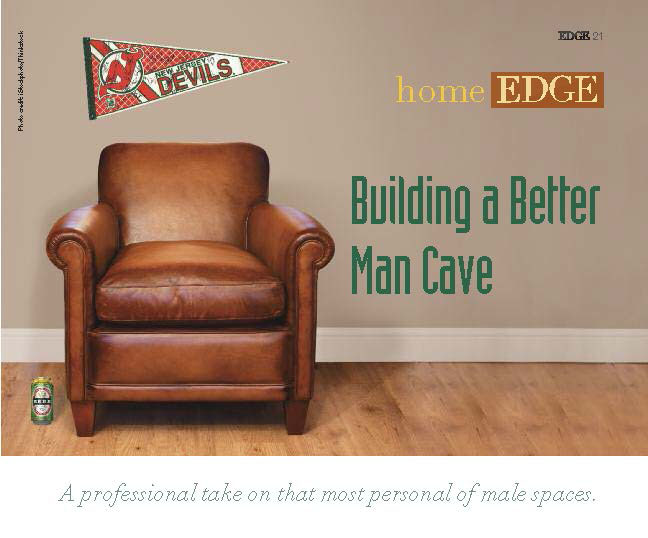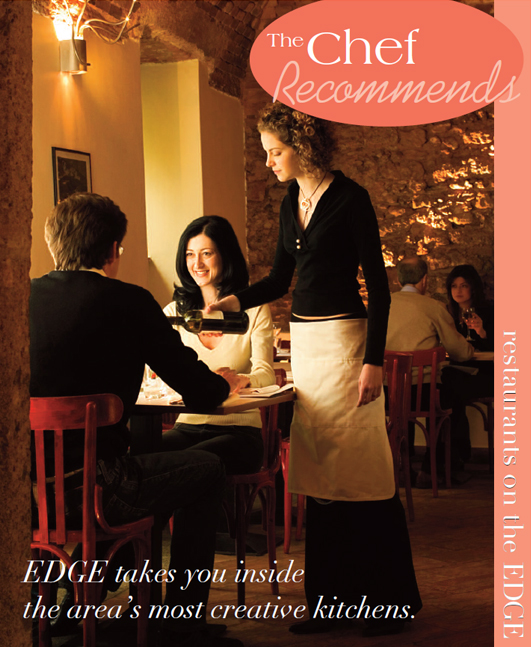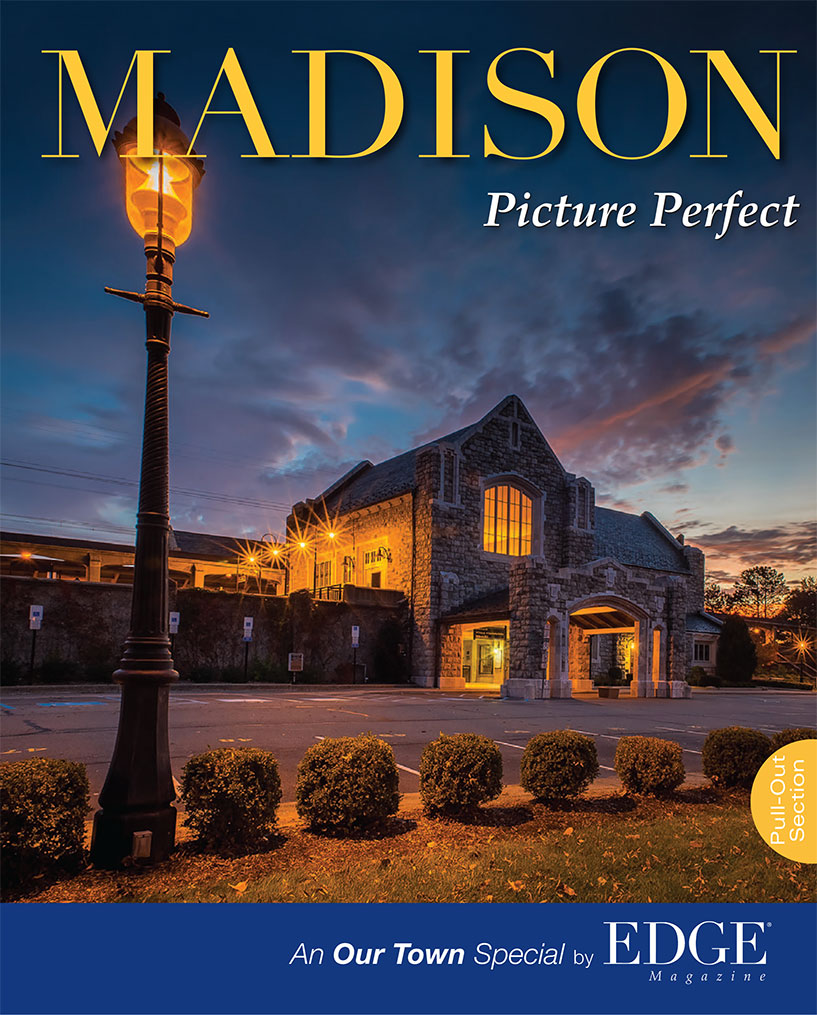A professional take on that most personal of male spaces.
By Stacy Ewing
One of the terms we’ve seen thrown around a lot of late is Man Cave. A lot of interior designers cringe when they hear it. It carries with it testosterone-laced connotations of memorabilia- choked dens and musty basements with cheesy paneling, with a crudely scribbled No Girls Allowed sign thumbtacked onto the door. I’m not really sure those even exist; I have yet to meet the man who would actually want one. When you reach a certain point in life, your vision of a Man Cave is distinctly un-cavelike. I love those two words. What guys are really talking about is a lifestyle space, and that’s something every designer should be happy to hear.
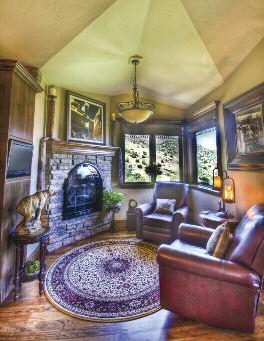
Photo by Wendy Gedack
Which is a good thing…because when my design team is hired to build a Man Cave in a new or existing home, I need husband and wife on the same page. When a wife tells me, “I don’t care, the basement’s his, just do it,” that’s a huge red flag—just as it is when a husband says, “I don’t care, my wife makes all the decisions, I just want the house decorated.” I have yet to encounter the couple that doesn’t want significant (if not equal) input on a design project. Better to come to a meeting of the minds in the planning stage, because once the build-out begins, changes can get contentious and expensive.
I always start with the assumption that a couple shares similar tastes. Sometimes, it doesn’t seem that way, but at the end of the day they’re usually not that far apart. They may have different visions for a space, but if you listen carefully, you’ll find that common ground. I typically do a three-hour consult and also ask prospective clients to fill out a detailed questionnaire. Occasionally, I’ll have to employ techniques a psychologist would, but it’s really critical to get everyone on the same page. My job at that point is to evaluate the space, to determine what’s going on in with rest of the house in terms of architectural style and color, to understand how people relate to the different spaces, and then continue that into the Man Cave. Continuity is really the key. Whatever you do in that Man Cave has to marry with the rest of the house. That’s where the magic happens. You don’t want it to look like What exploded in that room?
One of the mistakes people make when they start a project like this is to tear out pictures from architectural magazines and say, “I want that.” What’s big right now in the interior design business is finding eclectic touches and working them into a space. That’s particularly true for a Man Cave. I saw a story about a home that belonged to the director of one of the Batman movies. He had a full-size Batman model that would have looked terrible standing by itself in any other part of the house. But the entire room was designed intelligently and tastefully and it looked great. That’s why eclectic items work really well in a Man Cave. It really personalizes the space. If that item
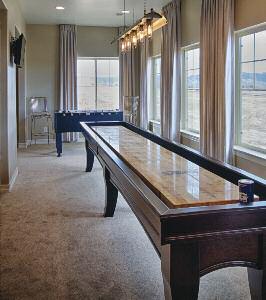
Photo by Wendy Gedack
is a neon beer sign, well, that may present more of a challenge than a deer head or an autographed jersey, but you can definitely pull it off. Even if you don’t have that one off-the-wall detail to work with, in an ideal situation you like to start a Man Cave with a focal point—a pool table, a fantastic piece of furniture, a large collectible item—that’s Design 101. More often than not, however, your client just says, “Just create a space that blows me away.”
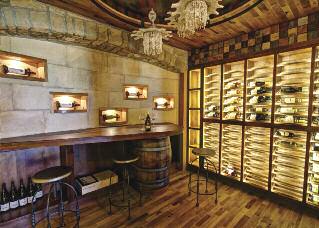
Photo by Wendy Gedack
In those cases, again, it’s important to listen. You’re trying to find a way to bring his things and her things together in a space, especially if the Man Cave is a place that a couple is going to share and entertain in. Recently I had clients where the husband and wife were both Starbucks executives. He grew up on a farm in Minnesota. She was a city girl from Chicago. He wanted warm tones and lots of wood. She liked glass and steel and cool colors, and really disliked wood.
Immediately, I knew I had to figure out what they both liked. In our discussions, it turned out she was very focused on her wine collection, and was keen on having some sort of storage configuration in their dining room. At the same time, he liked sports but his Man Cave didn’t have to be full of Broncos memorabilia. He just wanted a really cool, refined space—”a place where I can smoke a cigar, have a mug of beer and enjoy the space.” I ended up using two basement storage areas to create a wine grotto. It had the wood that he wanted and enabled her to show off her collection in a space they were both comfortable in. He feels good about it because he can have his buddies over, and she’s happy because the shelves we built were tilted at 45 degrees so that people could see the labels of the wine bottles.
Of course, not everyone can afford to hire an interior designer to plan out a Man Cave. If you are tackling this project yourself, there are a few rules of thumb. Limit yourself to two or three colors. Ideally, carry through the main color of your house into the space, and pick one or two others. If one of those colors is a bright team or school color, that may present a challenge—but also an opportunity. For the “NFL Female” Super Bowl Party, I purchased a black and white cowhide, Googled “chalk paint by Annie Sloan” and found a local stockist who painted it orange crush and blue (see below) and it really pulled the room together. Another way to get continuity with the rest of your home is in the matting and framing of photos and collectibles.
Most importantly, re-read the beginning of this article. It’s critical to get on the same page as your spouse. Understand what’s important and what’s not, and pick your battles wisely. You’ll end up with a space you’ll both be happy with.
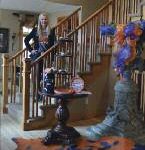
Photo by Elizabeth de Sordi
Editor’s Note: Stacy Ewing runs Stacy Ewing Interiors & Design in Denver. The company works from concept through completion for a wide range of residential, commercial and hospitality projects. Stacy has designed Man Caves for six residential clients in recent years. Many of her past and current projects can be viewed at stacyewinginteriors.com.

